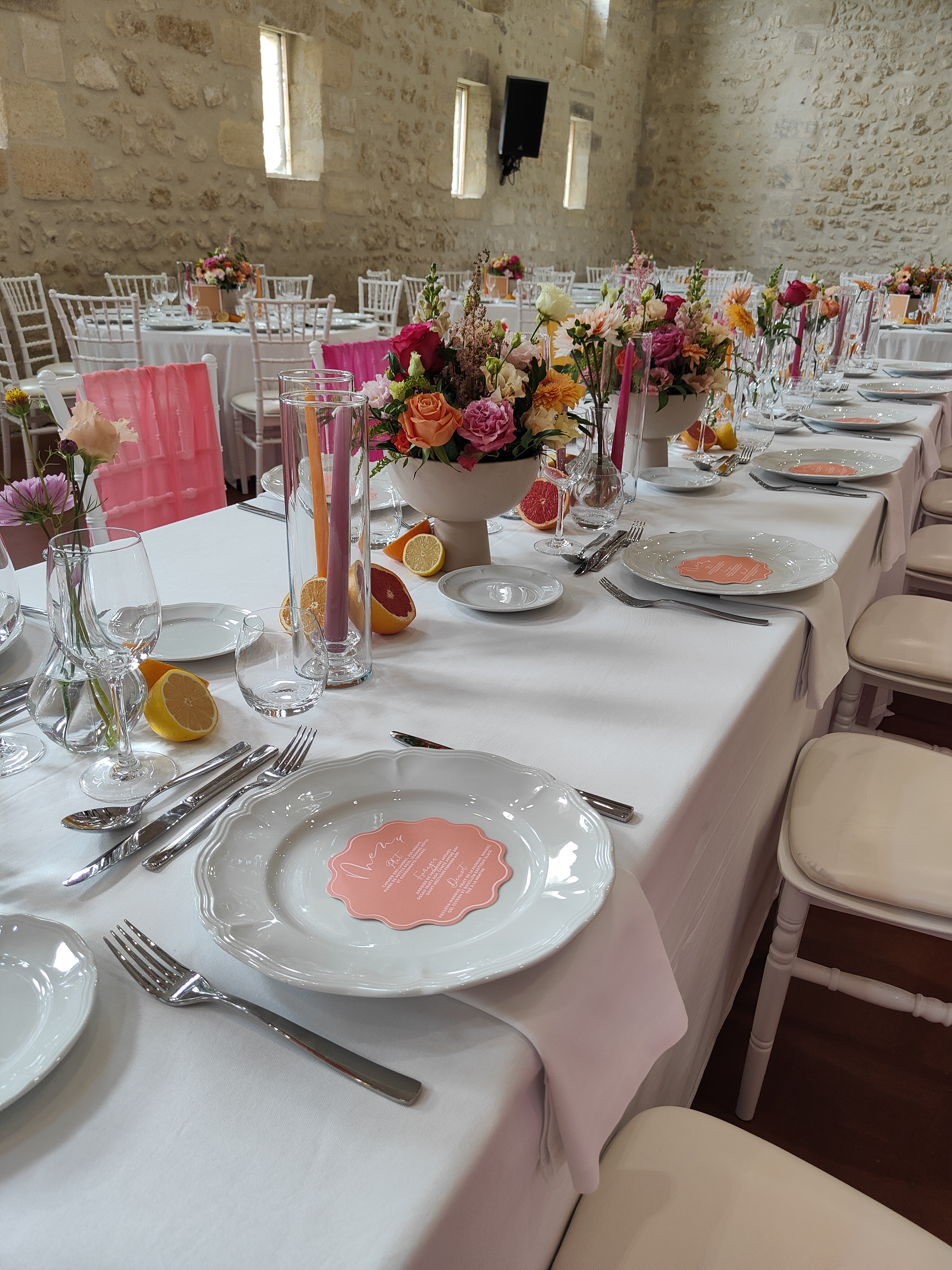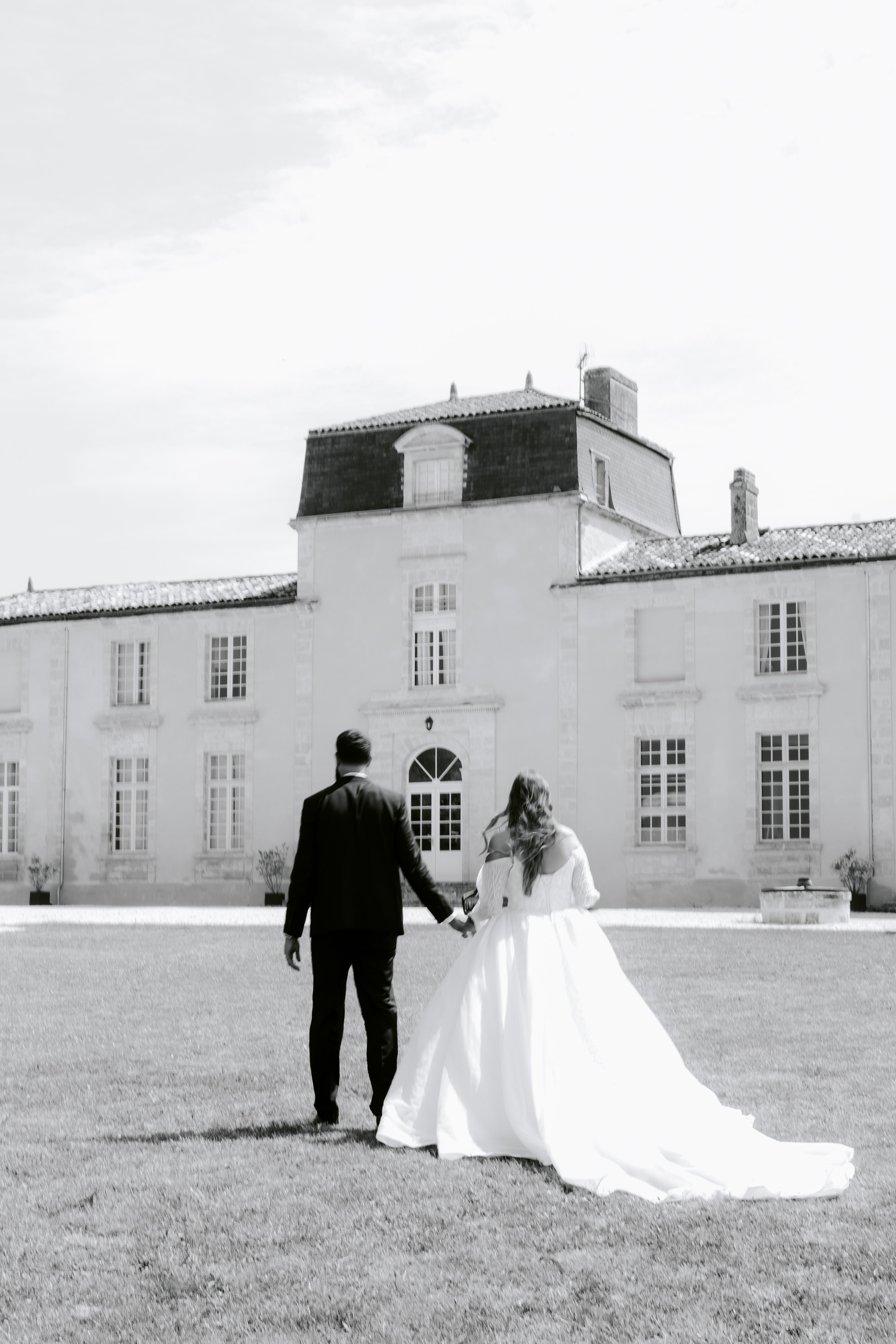
salle de réception
230 m²
En pierres et poutres apparentes
Chauffée et climatisée

Extérieurs
Piscine
Cour intérieure
Parc arboré

Salons
4 Salons - 200m²
Hall d'accueil

hébergements
5 chambres disponibles
14 couchages
Sur les hauteurs de la Garonne, l’imposant Château Formont, vous accueille niché au cœur du grand vignoble
bordelais.
A 20 mn de Bordeaux, 5 mn de la rocade, 20 mn de la Gare
Saint Jean et de l’aéroport de Bordeaux-Mérignac, sa
situation idéale facilitera l'arrivée de vos invités.
Profitez de plusieurs espaces pour organiser votre réception et d'options pour personnaliser votre week-end ou bien choisissez la formule clé en main et célébrez votre mariage l'esprit léger.


yes

230 m²
En pierres et poutres apparentes
Chauffée et climatisée

Piscine
Cour intérieure
Parc arboré

4 Salons - 200m²
Hall d'accueil

5 chambres disponibles
14 couchages
La salle de réception de 235 m² peut accueillir jusqu'à 200 personnes. Elle est équipée d'un écran et vidéo projecteur et de spots pour une ambiance lumineuse personnalisable.
Des tables rondes pour 8/10 personnes et des chaises Chiavari sont mis à disposition.
Vous profiterez du parc arboré de 4 hectares, de la piscine et la cour du château.
Le salon Renaissance, dans le style du château, le salon Osmose, plus moderne, un salon billard et un salon supplémentaire seront idéals pour accueillir le cocktail en cas de mauvais temps ou bien comme salle des enfants.
Le château dispose de 5 grandes chambres qui hébergeront 14 personnes.
La tente stretch, style berbère, de 80 m² permettra de vous abriter du soleil ou de la pluie.
Prendre rendez-vous
Adding {{itemName}} to cart
Added {{itemName}} to cart